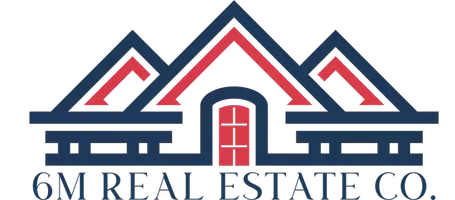$695,000
$699,000
0.6%For more information regarding the value of a property, please contact us for a free consultation.
4 Beds
4 Baths
3,653 SqFt
SOLD DATE : 07/19/2024
Key Details
Sold Price $695,000
Property Type Single Family Home
Sub Type Single Family Residence
Listing Status Sold
Purchase Type For Sale
Square Footage 3,653 sqft
Price per Sqft $190
Subdivision Deford Mill
MLS Listing ID 21862548
Sold Date 07/19/24
Style Traditional
Bedrooms 4
Full Baths 3
Half Baths 1
HOA Fees $41/ann
HOA Y/N Yes
Year Built 1996
Lot Size 0.560 Acres
Acres 0.56
Lot Dimensions 184 x 162
Property Sub-Type Single Family Residence
Source Valley MLS
Property Description
Stunning 2-story home in Hampton Cove featuring a wrap-around porch and a beautifully landscaped corner lot, its perfectly designed floor plan includes a newly renovated kitchen with double ovens, a coffee area, and a bay windowed breakfast nook. The Great Room invites relaxation by the fire, while the expansive primary bedroom boasts a sitting area with a fireplace and a bay window overlooking the private backyard. Upstairs, you'll find oversized bedrooms and a bonus. Enjoy the large backyard and patios, and appreciate the luxurious laundry room with ample storage and a utility sink. Easy walk to HC schools. Storm shelter in the oversized 2-car garage! Hampton House Membership Conveys!
Location
State AL
County Madison
Direction Turn Onto Us-431 S/Governors Dr Se And Continue To Follow Us-431 S, Then Continue On Se Caldwell Ln, And Turn Right Onto Featherstone Ln Se To Whistler Ln Se In Huntsville.
Rooms
Other Rooms Storm Shelter
Basement Crawl Space
Master Bedroom First
Bedroom 2 Second
Bedroom 3 Second
Bedroom 4 Second
Interior
Heating Central 2, Electric
Cooling Central 2, Electric
Fireplaces Number 2
Fireplaces Type Gas Log, Two
Fireplace Yes
Appliance Cooktop, Double Oven, Dishwasher, Microwave, Disposal
Exterior
Exterior Feature Curb/Gutters, Sidewalk
Garage Spaces 2.0
Fence Privacy
Utilities Available Underground Utilities
Amenities Available Clubhouse, Common Grounds, Pool, Tennis Court(s)
Street Surface Concrete
Porch Patio, Front Porch, Covered Porch, Covered Patio
Building
Lot Description Wooded, Sprinkler Sys, Corner Lot
Sewer Public Sewer
Water Public
New Construction Yes
Schools
Elementary Schools Hampton Cove
Middle Schools Hampton Cove
High Schools Huntsville
Others
HOA Name Hampton Cove
Tax ID 1807250002021000
Read Less Info
Want to know what your home might be worth? Contact us for a FREE valuation!

Our team is ready to help you sell your home for the highest possible price ASAP

Copyright
Based on information from North Alabama MLS.
Bought with Keller Williams Realty
"My job is to find and attract mastery-based agents to the office, protect the culture, and make sure everyone is happy! "






