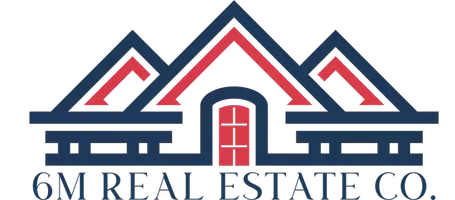$295,000
$299,999
1.7%For more information regarding the value of a property, please contact us for a free consultation.
3 Beds
3 Baths
1,757 SqFt
SOLD DATE : 05/05/2025
Key Details
Sold Price $295,000
Property Type Single Family Home
Sub Type Single Family Residence
Listing Status Sold
Purchase Type For Sale
Square Footage 1,757 sqft
Price per Sqft $167
Subdivision Ashton Springs
MLS Listing ID 21879110
Sold Date 05/05/25
Bedrooms 3
Full Baths 2
Half Baths 1
HOA Fees $32/ann
HOA Y/N Yes
Originating Board Valley MLS
Year Built 2014
Lot Dimensions 52 x 90 x 52 x 114
Property Sub-Type Single Family Residence
Property Description
Situated on a level corner lot with a privacy fence, this two-story home offers an open floor plan with both space & seclusion. The smooth main level 9-foot ceilings provide a spacious feel. The generous kitchen has granite countertops, a gas cooktop, & a kitchen island, overlooking the living area. Beautiful hardwood & tile flooring span the main areas, with cozy carpet in the spare bedrooms. A large primary suite upstairs has a vaulted ceiling, cozy sitting area, a walk-in closet & new LVP hardwoods. The upstairs laundry is located near all the bedrooms. The backyard features a patio & pergola with a swing & freshly painted privacy fence. NEW Paint thruout.
Location
State AL
County Madison
Direction Research Blvd N., Exit On Blake Bottom (West), West On Blake Bottom, Rt On Indian Creek Rd, Rt On Ashton Springs, Left On Barringer, Rt On Ensworth, R On Stonewater Ct, Home On The Right.
Rooms
Master Bedroom Second
Bedroom 2 Second
Bedroom 3 Second
Interior
Heating Central 1, Electric
Cooling Central 1, Electric
Fireplaces Type None
Fireplace No
Appliance Dishwasher, Disposal, Electric Water Heater, Gas Oven, Microwave, Oven, Security System
Exterior
Exterior Feature Corner Lot, Curb/Gutters, Drive-Concrete, Sidewalk, Undgrnd Util
Building
Foundation Slab
Sewer Public Sewer
Water Public
New Construction Yes
Schools
Elementary Schools Providence Elementary
Middle Schools Williams
High Schools Columbia High
Others
HOA Name Elite Housing Management
Tax ID 1501120000001.080
SqFt Source Realtor Measured
Read Less Info
Want to know what your home might be worth? Contact us for a FREE valuation!

Our team is ready to help you sell your home for the highest possible price ASAP

Copyright
Based on information from North Alabama MLS.
Bought with Re/Max Alliance
"My job is to find and attract mastery-based agents to the office, protect the culture, and make sure everyone is happy! "






