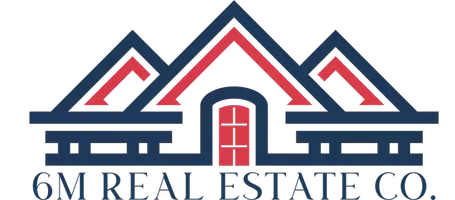$440,000
$424,900
3.6%For more information regarding the value of a property, please contact us for a free consultation.
3 Beds
3 Baths
2,481 SqFt
SOLD DATE : 05/27/2025
Key Details
Sold Price $440,000
Property Type Single Family Home
Sub Type Single Family Residence
Listing Status Sold
Purchase Type For Sale
Square Footage 2,481 sqft
Price per Sqft $177
Subdivision Chimney Springs
MLS Listing ID 21887175
Sold Date 05/27/25
Bedrooms 3
Full Baths 1
Half Baths 1
Three Quarter Bath 1
HOA Y/N No
Year Built 1982
Lot Size 0.330 Acres
Acres 0.33
Property Sub-Type Single Family Residence
Source Valley MLS
Property Description
South Huntsville Salt Water Pool Paradise! Upon entering the home you will love the beautiful hardwood floors, charming wood burning fireplace & bay window. The kitchen boasts another bay window in the breakfast nook, under cabinet lighting, smart oven & microwave, & gleaming granite countertops. The primary suite features a stunning walk-in tile shower w/ rain shower head & luxury double vanity. Outside is where this home really shines!! HUGE covered deck & amazing in ground swimming pool (liner 2022, pump motor 2023). The privacy fenced lot backs to a babbling brook & lush greenery. Built for entertaining, a large sunroom off of the den! Govee Lighting! Electrical 240V 50A hot tub!
Location
State AL
County Madison
Direction Heading S On Memorial Parkway Take A Left On Weatherly Rd, Right On Bailey Cove Rd, Left On Green Mountain Rd, Right On Camelot, Left On Gawain & A Right On Percivale Dr. House Will Be On The Left.
Rooms
Basement Crawl Space
Master Bedroom Second
Bedroom 2 Second
Bedroom 3 Second
Interior
Heating Central 1
Cooling Central 1
Fireplaces Number 1
Fireplaces Type One, Wood Burning
Fireplace Yes
Exterior
Exterior Feature Curb/Gutters, Det. Bldg
Private Pool true
Building
Sewer Public Sewer
Water Public
New Construction Yes
Schools
Elementary Schools Challenger
Middle Schools Challenger
High Schools Grissom High School
Others
Tax ID 2302091001095.000
Read Less Info
Want to know what your home might be worth? Contact us for a FREE valuation!

Our team is ready to help you sell your home for the highest possible price ASAP

Copyright
Based on information from North Alabama MLS.
Bought with Re/Max Alliance
"My job is to find and attract mastery-based agents to the office, protect the culture, and make sure everyone is happy! "






